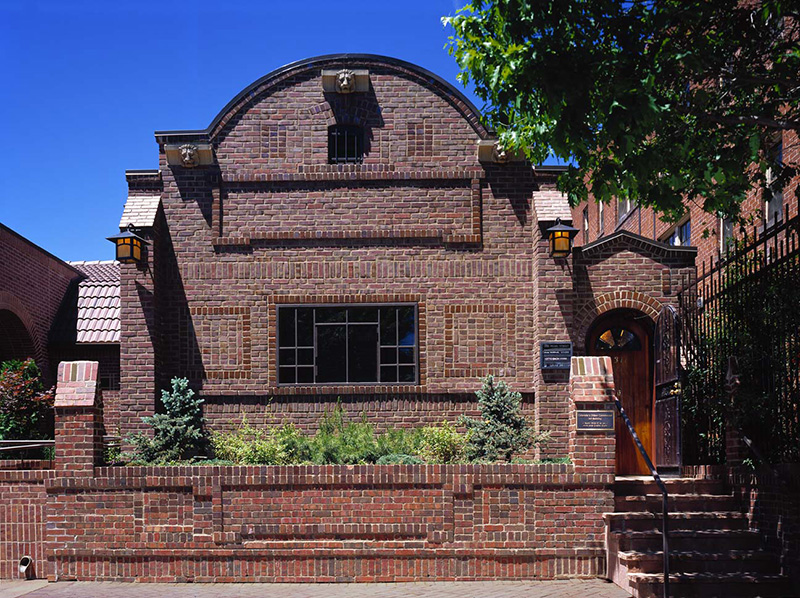Vance Kirkland’s Historic Studio & Art School Building
Built 1910–1911: Denver’s oldest commercial art building; Second oldest in Colorado, after the Van Briggle Memorial Pottery building in Colorado Springs (1908)
Architectural style: Arts & Crafts
Architects: Maurice Biscoe and Henry Hewitt
English-born artist Henry Read (1851–1935) commissioned architects Maurice B. Biscoe (1871–1953) and Henry H. Hewitt (1875–1926) to design the studio & art school building, originally at 13th Avenue and Pearl Street, for his Students’ School of Art. Biscoe first came to Denver to supervise the construction of Saint John’s Episcopal Cathedral (14th & Washington, begun in 1904). Although both were trained in the Beaux-Arts style, the studio building is in an Arts & Crafts style. Among the best known of the Biscoe and Hewitt collaborations are the Clayton College for Boys (Martin Luther King Jr. & Colorado Boulevards, 1909–1911) and gold magnate Guilford Wood’s mansion (later Helen Bonfils’ home, 707 Washington Street).
Read was one of the thirteen founding members of the Denver Artists’ Club (1893) which later became the Denver Art Association (1917) and then the Denver Art Museum (1923). Vance Kirkland recounted that Read and other members used their homes and the studio & art school building for meetings of the Denver Artists’ Club from 1911 until 1922, when this organization was deeded Chappell House (1300 Logan, razed 1970).
Vance Kirkland (1904–1981), originally from Ohio, became Director of the University of Denver’s School of Art at Chappell House in January of 1929. However, in 1932, Kirkland was pushed out of the university because it would not give full academic degree credit for its art courses. He rented and later purchased the building at 13th Avenue and Pearl Street and started the Kirkland School of Art (1932–1946) with classes accredited by the Denver Extension of the University of Colorado beginning in 1933. The Kirkland School of Art was highly successful with over 100 art students, so in 1946 the University of Denver enticed Kirkland to return with a salary equal to the university chancellor’s. Kirkland again became Director of the School of Art on the university campus. When Kirkland finally left the university in 1969, his was the university’s largest undergraduate school with more than 500 students. Kirkland painted in the studio building on Pearl Street from 1932 until his death in 1981 (using it solely as his studio after his return to DU in 1946).

The entire studio building was built with northern-facing skylight windows for painting by natural light. Twelve of the original ribbed chicken-wire glass windows have been saved in the workroom, while the first two rooms have newer, smooth, chicken wire glass. Behind the original building was a garden and outhouse with no running water, so one had to go out the back door and across the garden to enter the outhouse. Each of the three main rooms had a coal and wood burning stove for heating. There was no electricity in the first two rooms or the hallway and only the third and last room (Kirkland’s workroom) had some minimal electrical lighting (one or two Art Deco chandeliers). Gaslights lit the front exterior, and each room had a gaslight fixture. Also, many candlesticks and oil lamps were used. This was a true bohemian existence in the middle of Denver.
Vance Kirkland died in May 1981. Since Kirkland’s wife had already died and they had no children, family friend Hugh Grant became executor of the estate. To learn more out the Museum’s founding, read Our Story.
On April 2, 2003, Kirkland Museum, housing the studio building and a 8,830 square foot addition, opened to the public on Pearl Street, welcoming the citizens of Colorado and visitors from around the world.
In 2013, ten years after the Museum opened to the public, it became clear that in order to best promote international decorative art, Colorado and regional art and Vance Kirkland, a larger building would be necessary. In January 2014, Kirkland Museum announced plans to relocate the museum to a new building to be built at 12th Avenue and Bannock Streets in Denver’s Golden Triangle Creative District.
Vance Kirkland’s studio & art school building is the heart of the Kirkland Museum experience. Merle Chambers provided the inspiration to move the three-room studio building to the site of the new Museum and orient it in the same direction as in its former location. On Sunday, November 6, 2016 in partnership with Mammoth Moving & Rigging Inc. and Shaw Construction, the Vance Kirkland studio & art school building made its highly anticipated move through the neighborhood via eight sets of remote-controlled articulating wheels to its new home eight blocks west. To honor its significance, Kirkland Museum has worked closely with key members of the historic preservation community to ensure that the condition of the three-room studio is maintained. Visitors to Kirkland Museum can walk through the three rooms of the studio & art school building, and see the space in which Kirkland created his paintings.
